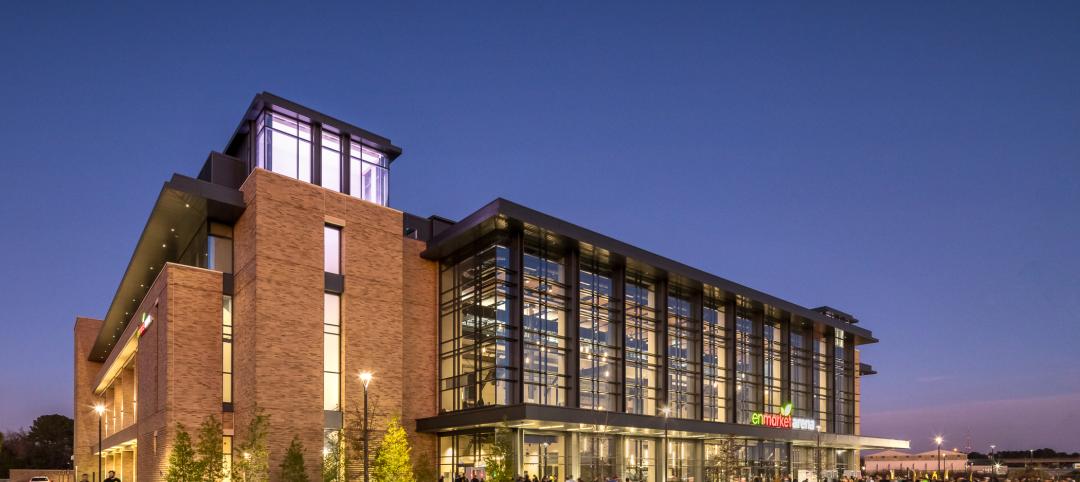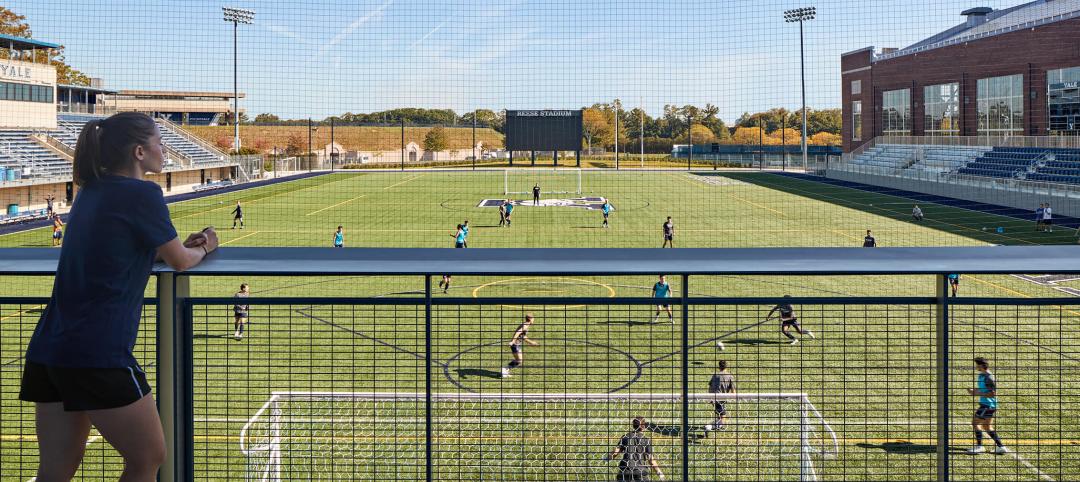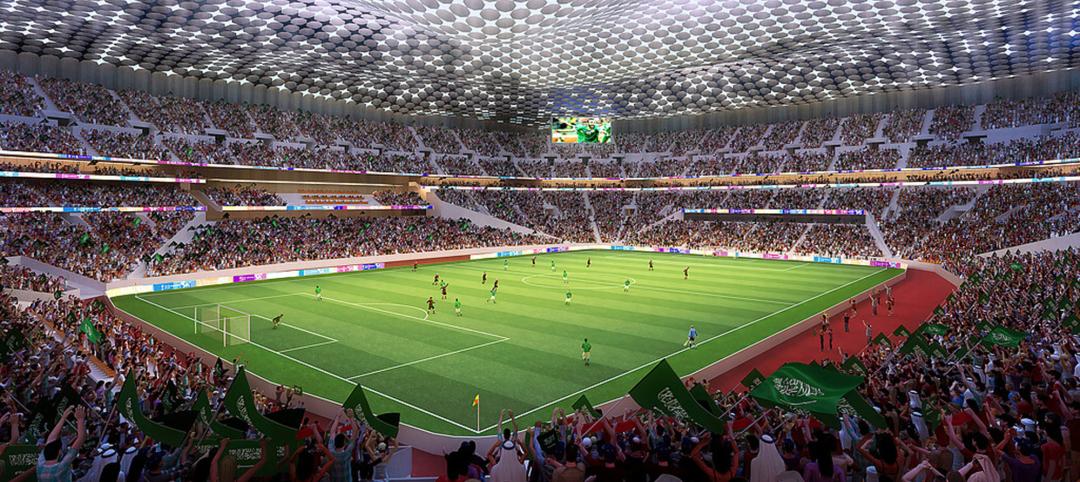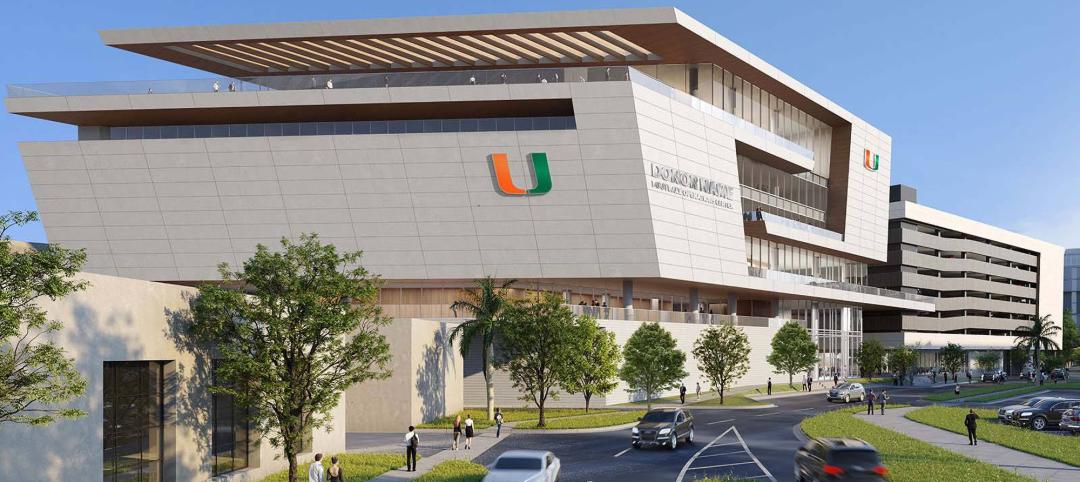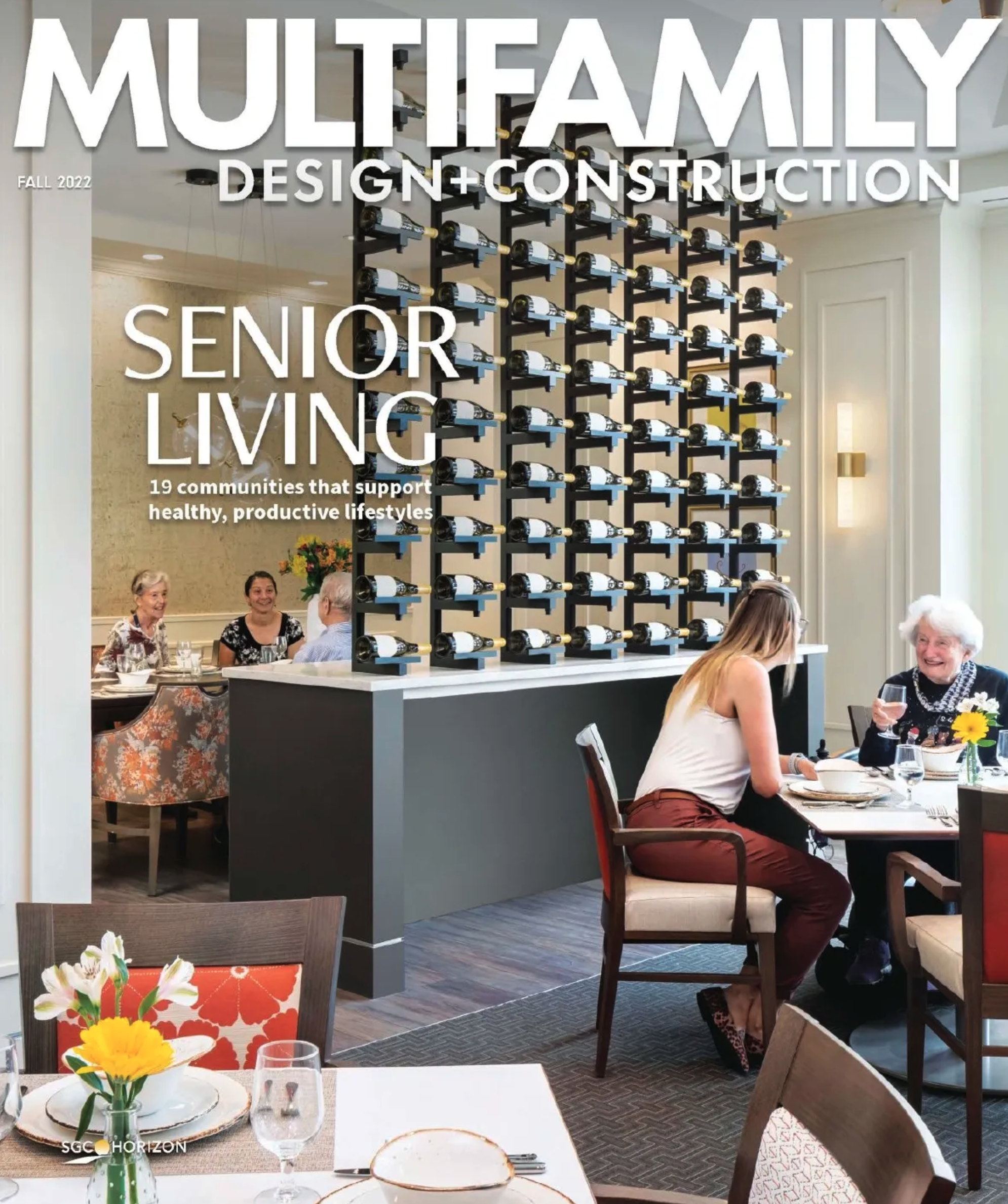The San Antonio Spurs kicked off the current NBA season with a new practice facility that aims not only to help players win championships but also to promote their physical and mental well-being.
Designed by ZGF, the Victory Capital Performance Center uses biophilic design to promote better health and wellness on and off the court for players who spend much of their time indoors. The facility provides training, meeting, dining, and event spaces, while also offering outdoor experiences, indoor/outdoor spaces, and ample natural lighting.
The new 138,900-sf center includes practice courts; locker rooms; athletic training and performance areas; strength and conditioning spaces; recovery spaces, including hydrotherapy pools, sauna, steam room, and float tanks; kitchen and dining spaces; meeting and event spaces; outdoor training area; secure parking; workspace with offices and conference rooms for coaches, administration, and training staff; and a potential broadcast center.
The center also is billed as the largest mass timber constructed training center in professional sports. The design features cross-laminated timber, glulam beams, and concrete masonry units.
With masonry, glass, and wood, the design drew inspiration from the vernacular and landscape of the San Antonio region, particularly its Mission-style architecture, subtropical landscape, and San Antonio River Walk. Local limestone, knotty oak, and leathers nod to the local architecture.
While the front of the facility houses the practice courts and training spaces, the back includes smaller-scale spaces for privacy, gathering, and recovery. A public façade features board-formed concrete and glass fiber reinforced concrete piers that form a colonnade to display champion banners and guide visitors to the glass-box entry lobby.
Further into the space, the design becomes more intimate and residential in scale, providing more privacy for players and staff. The building offers a private players’ entrance; landscaped space for outdoor training; and secured parking for players, coaches, and staff. Intimate garden spaces allow the team and staff to gather or spend quiet time on work or recovery.
On the Building Team:
Developers: Spurs Sports & Entertainment and Lincoln Property Company
Design architect and architect of record: ZGF
Local architect: RVK Architecture
MEP and structural engineer: ARUP USA, Inc.
Civil engineer: Pape-Dawson Engineers
Landscape architect: Rialto Studio
General contractor: Joeris General Contractors
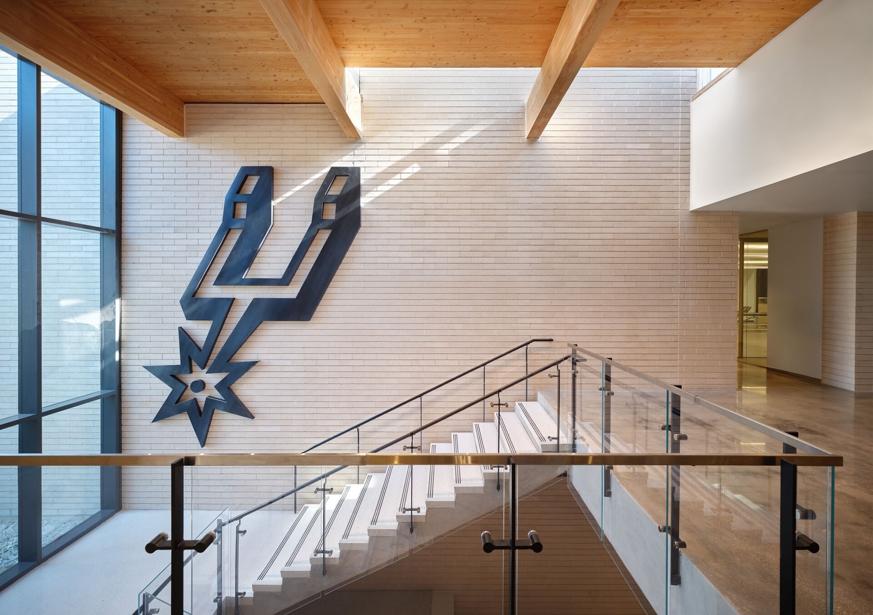
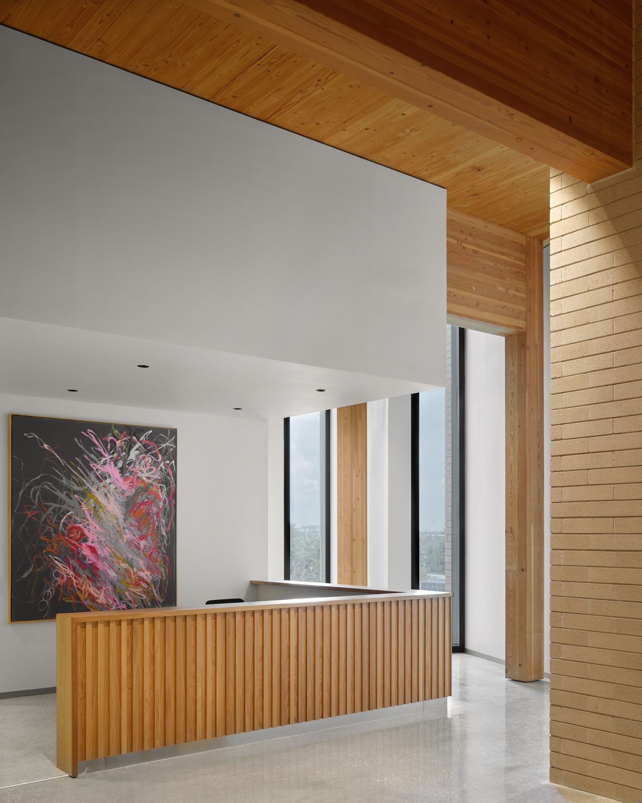
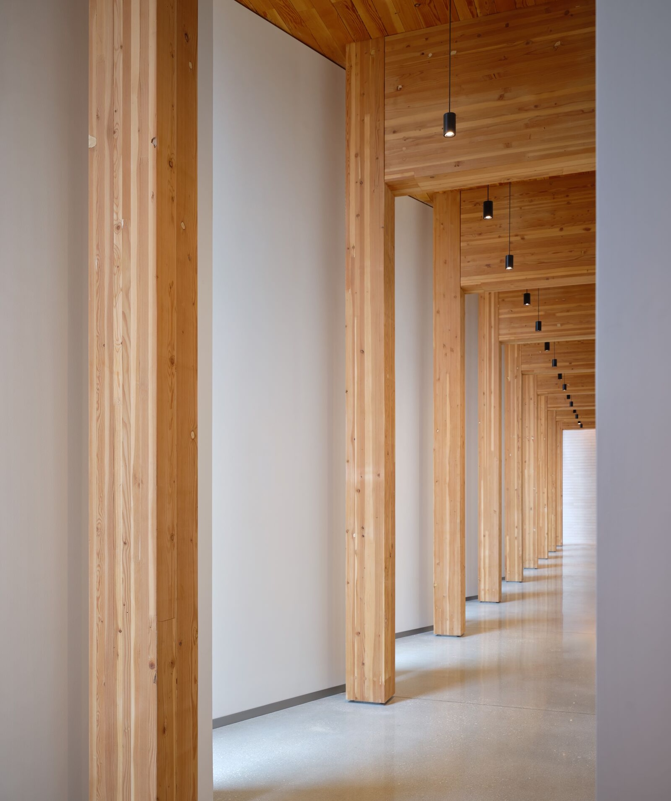
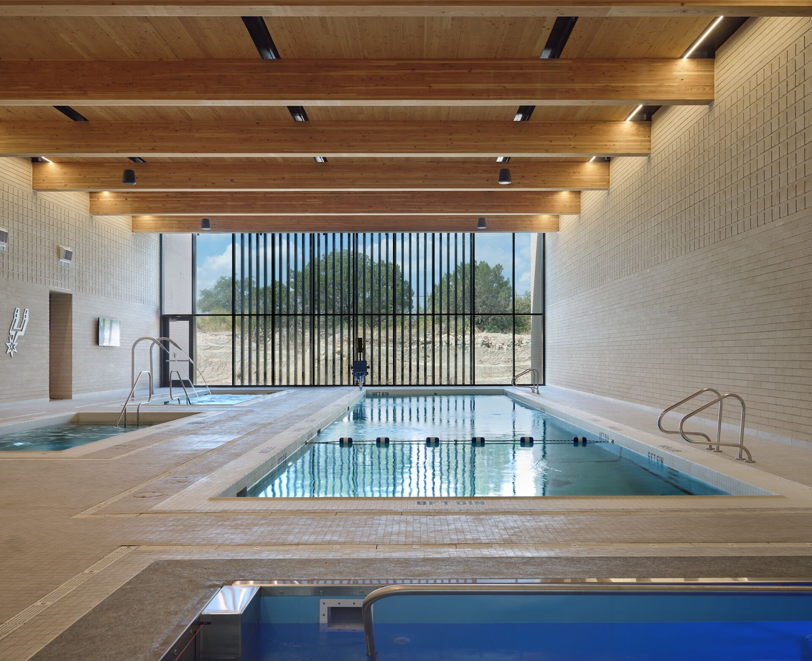
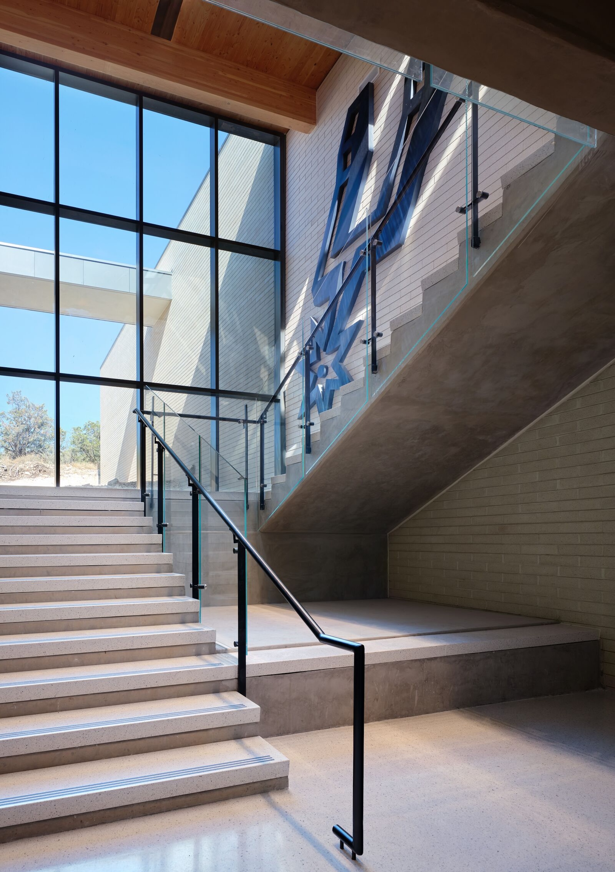
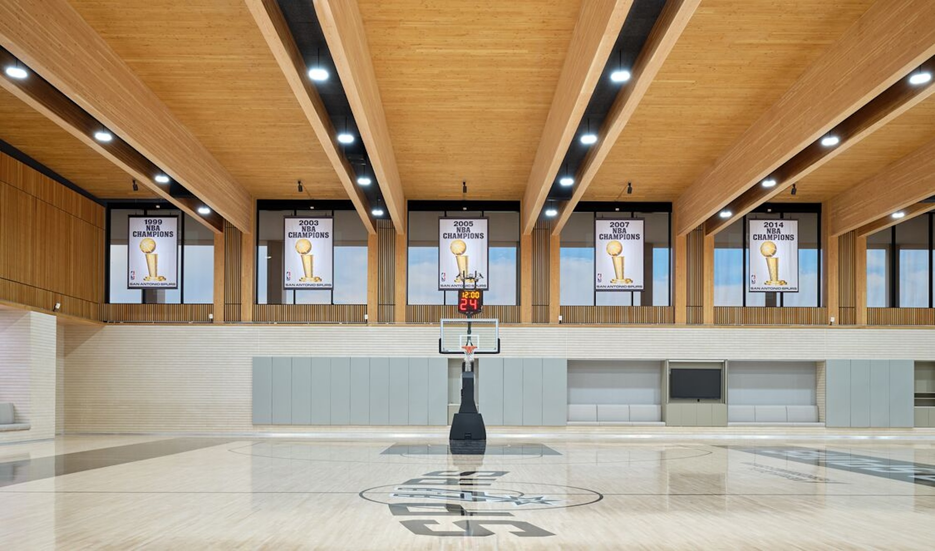
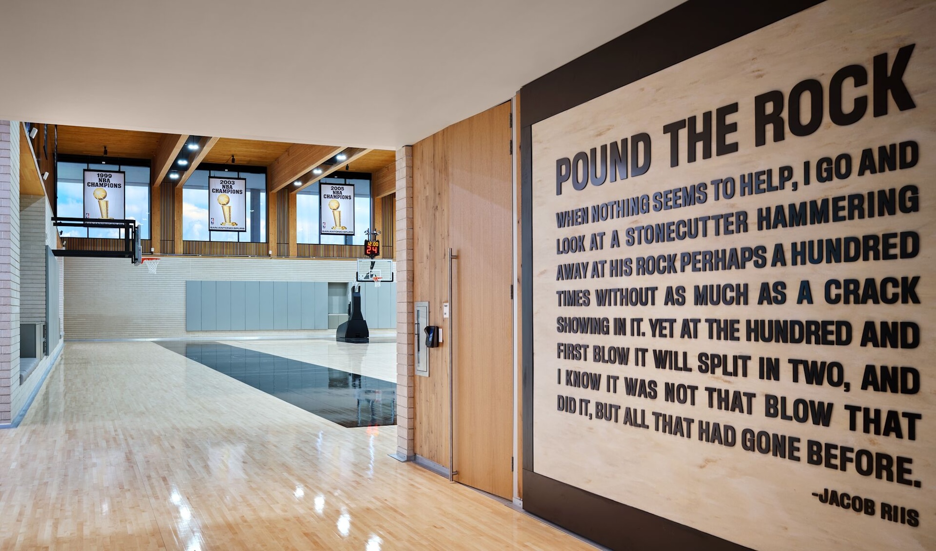
Related Stories
Giants 400 | Aug 22, 2023
Top 175 Architecture Firms for 2023
Gensler, HKS, Perkins&Will, Corgan, and Perkins Eastman top the rankings of the nation's largest architecture firms for nonresidential building and multifamily housing work, as reported in Building Design+Construction's 2023 Giants 400 Report.
Sports and Recreational Facilities | Jul 26, 2023
10 ways public aquatic centers and recreation centers benefit community health
A new report from HMC Architects explores the critical role aquatic centers and recreation centers play in society and how they can make a lasting, positive impact on the people they serve.
Standards | Jun 26, 2023
New Wi-Fi standard boosts indoor navigation, tracking accuracy in buildings
The recently released Wi-Fi standard, IEEE 802.11az enables more refined and accurate indoor location capabilities. As technology manufacturers incorporate the new standard in various devices, it will enable buildings, including malls, arenas, and stadiums, to provide new wayfinding and tracking features.
Sports and Recreational Facilities | Jun 22, 2023
NFL's Jacksonville Jaguars release conceptual designs for ‘stadium of the future’
Designed by HOK, the Stadium of the Future intends to meet the evolving needs of all stadium stakeholders—which include the Jaguars, the annual Florida-Georgia college football game, the TaxSlayer.com Gator Bowl, international sporting events, music festivals and tours, and the thousands of fans and guests who attend each event.
Arenas | Jun 14, 2023
A multipurpose arena helps revitalize a historic African American community in Georgia
In Savannah, Ga., Enmarket Arena, a multipurpose arena that opened last year, has helped revitalize the city’s historic Canal District—home to a largely African American community that has been historically separated from the rest of downtown.
Architects | Jun 6, 2023
Taking storytelling to a new level in building design, with Gensler's Bob Weis and Andy Cohen
Bob Weis, formerly the head of Disney Imagineering, was recently hired by Gensler as its Global Immersive Experience Design Leader. He joins the firm's co-CEO Andy Cohen to discuss how Gensler will focus on storytelling to connect people to its projects.
Sports and Recreational Facilities | May 30, 2023
How design supports a more holistic approach to training
For today’s college athletes, training is no longer about cramming team practices and weight lifting sessions in between classes.
Arenas | May 18, 2023
How can we reimagine live sports experiences?
A Gensler survey finds what sports fans' experiences have been like returning to arenas, and their expectations going forward.
Digital Twin | May 8, 2023
What AEC professionals should know about digital twins
A growing number of AEC firms and building owners are finding value in implementing digital twins to unify design, construction, and operational data.
Collegiate Stadiums | Apr 4, 2023
6 examples of modern college training facilities
HOK discusses the future of college training facilities, with six design takeaways derived from a discussion between Dan Radakovich, Director of Athletics at the University of Miami, and Trevor Bechtold, Director, HOK’s Sports + Recreation + Entertainment practice.


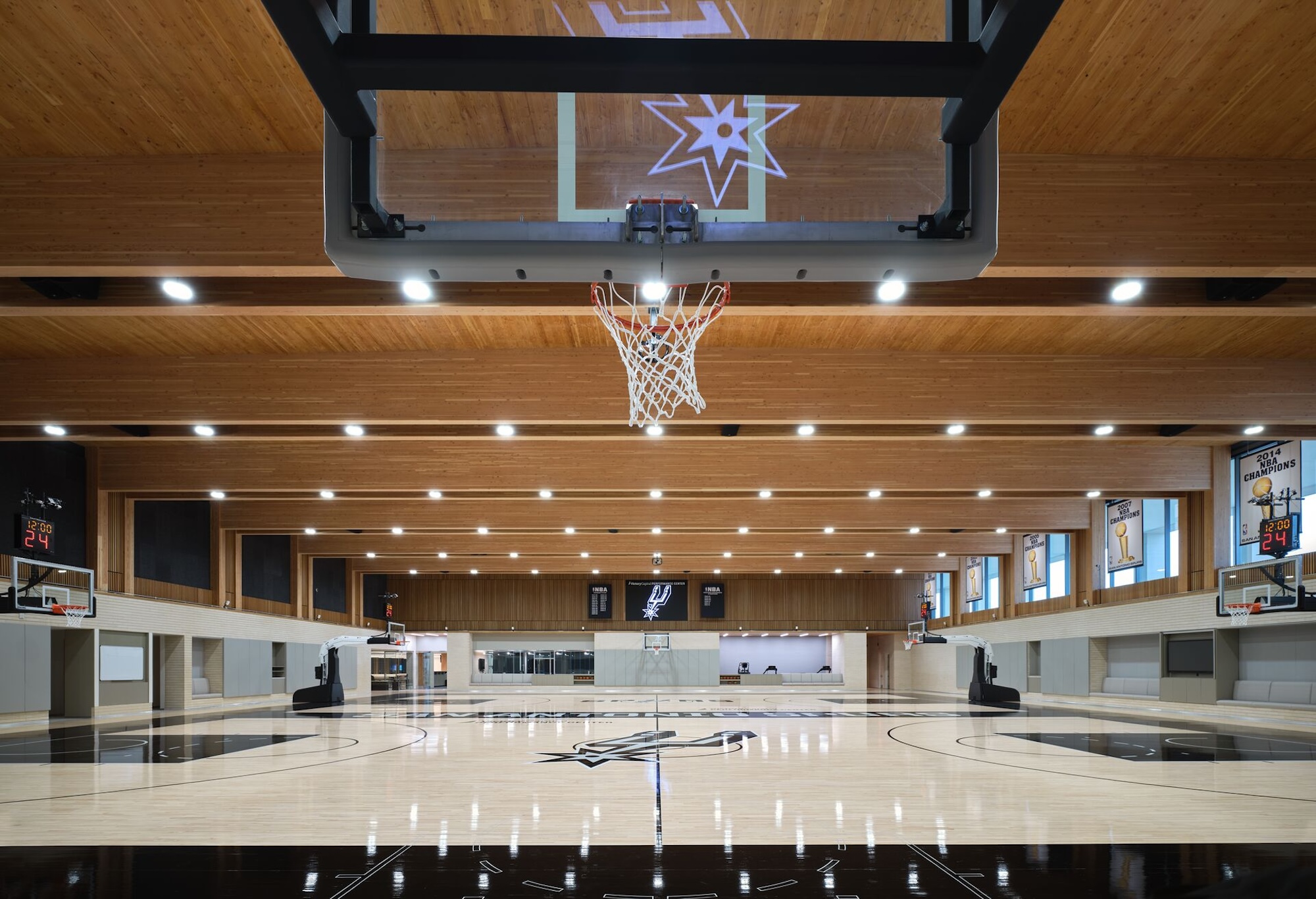
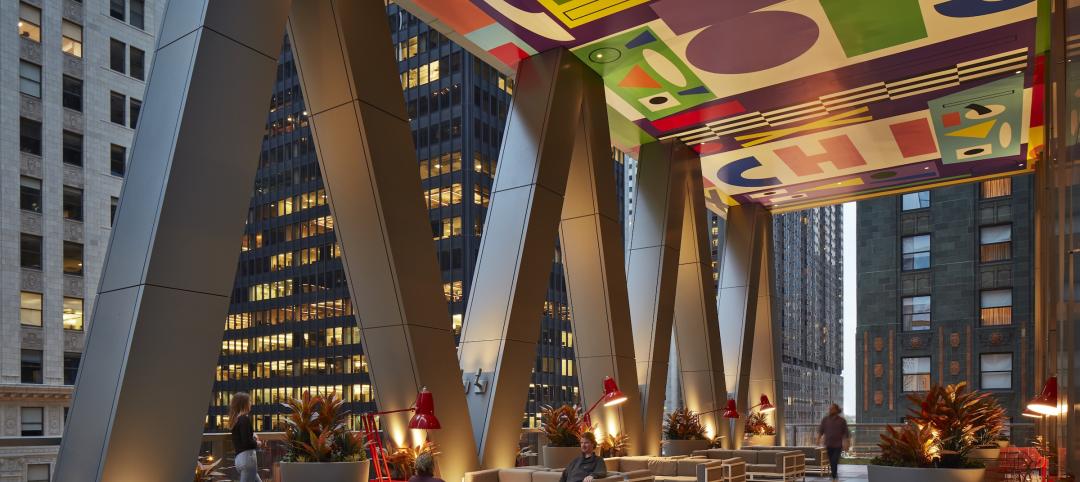
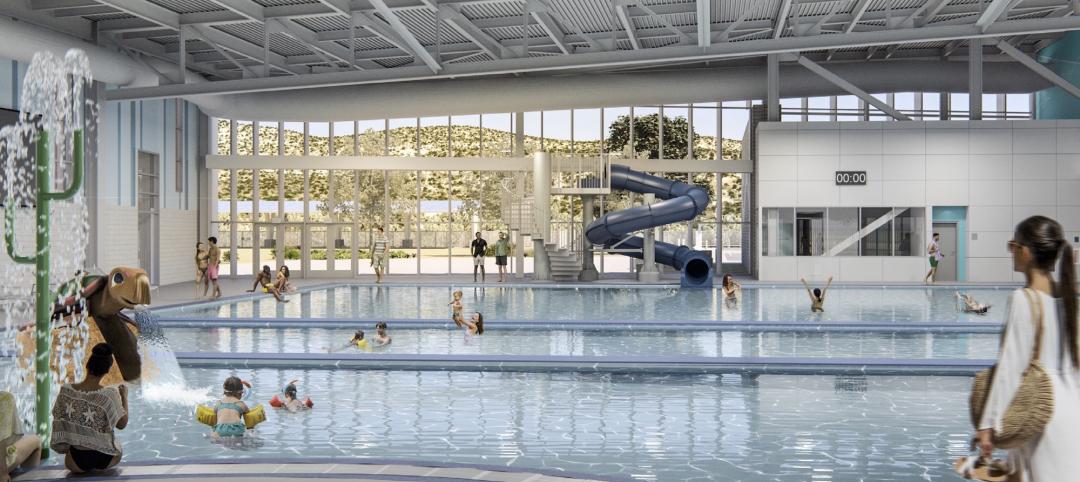

.jpg?itok=t8UmmmFK)
