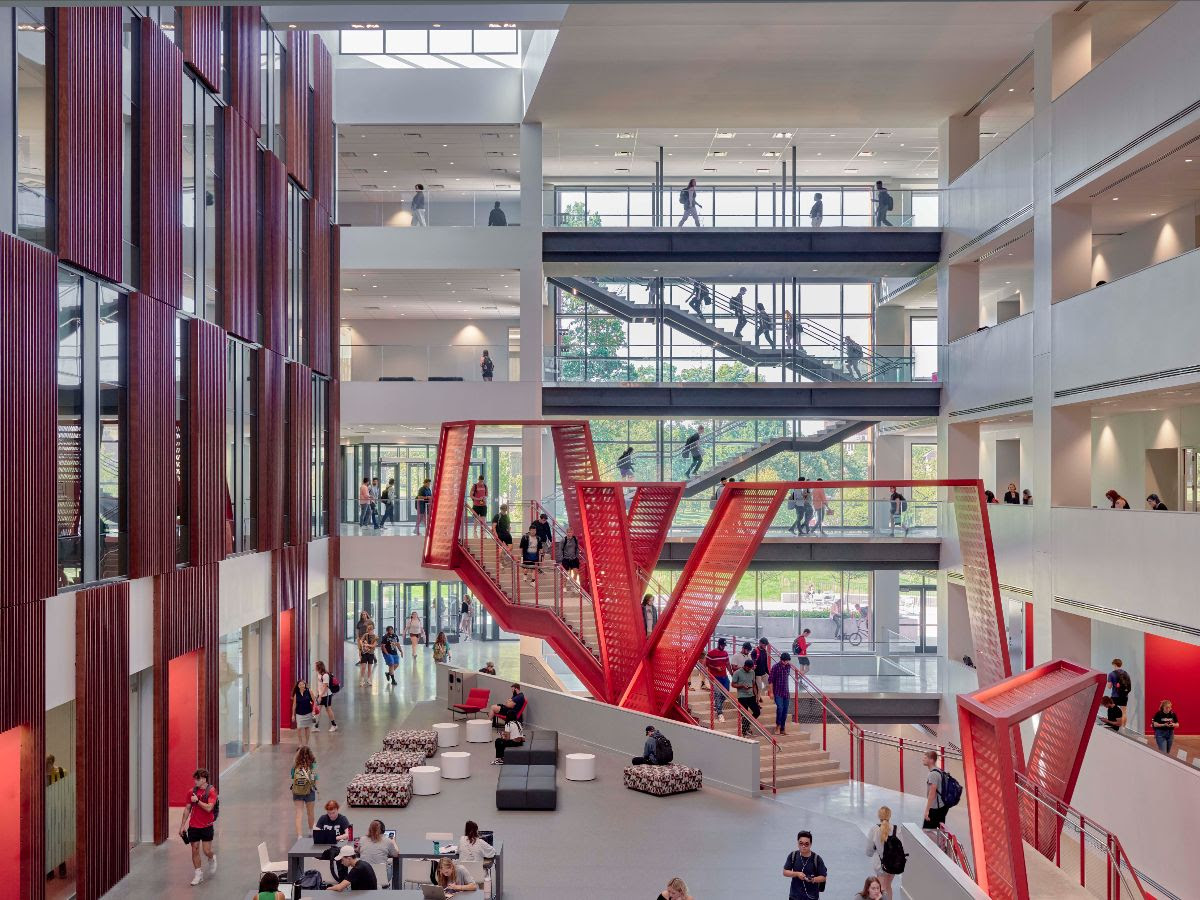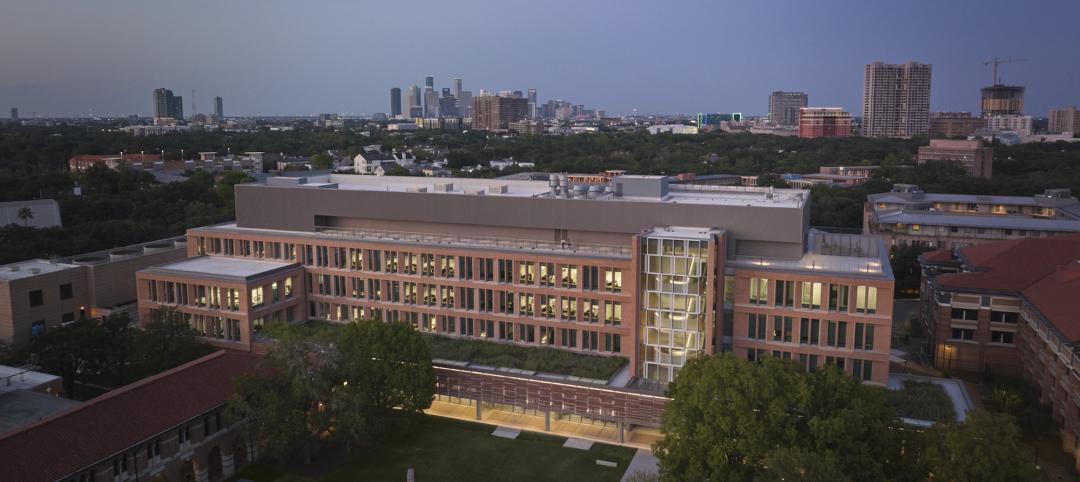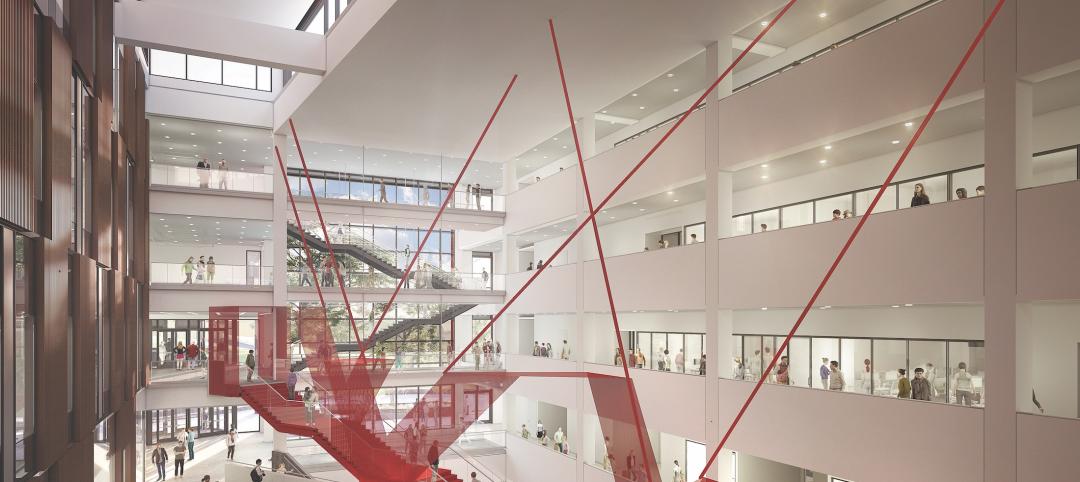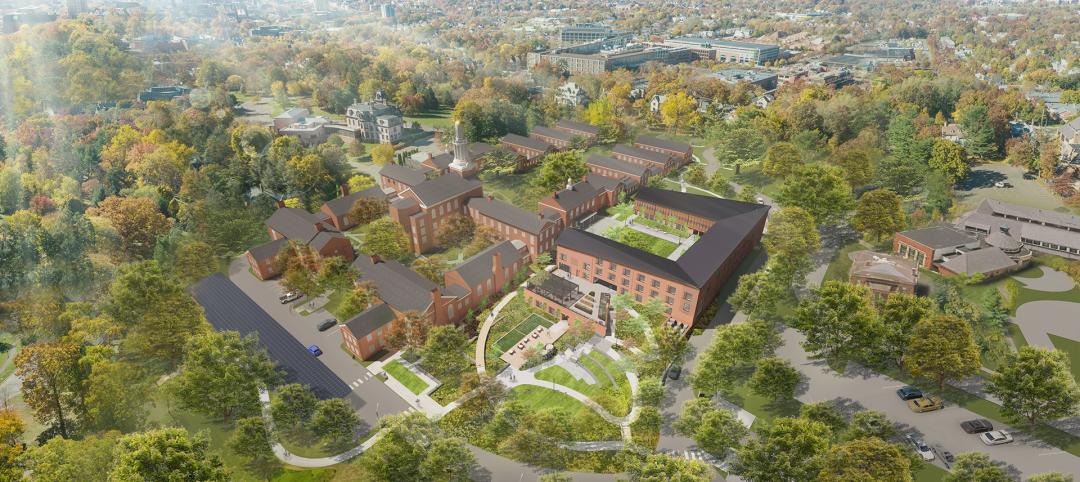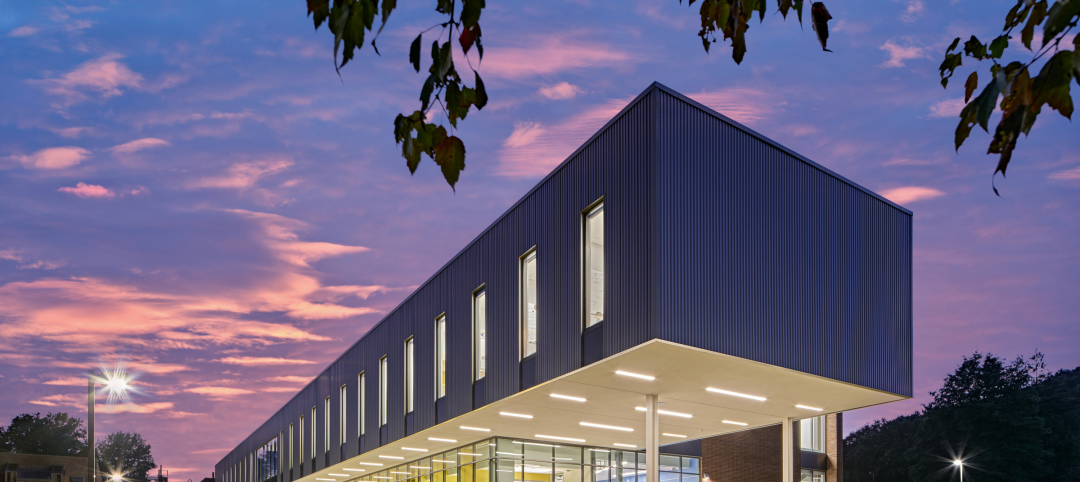The University of Cincinnati’s recently completed Clifton Court Hall unifies the school’s social science programs into a multidisciplinary research and education facility. The 185,400-sf structure is the university’s largest classroom building, serving its largest college, the College of Arts and Sciences.
Designed by LMN Architects in collaboration with KZF Design, the 185,400-sf, five-floor building unites academic units from various buildings across campus to create a new home for the College of Arts and Sciences. It brings together six departments, including faculty workspace, specialized lab spaces, administrative offices, classrooms, and a central social hub. The new building also acts as an arrival nexus that links the College to the campus core and the adjacent city neighborhood.
As a hub for student collaboration and learning, the building offers over 1,000 classroom seats in flexible flat-floor classrooms, seminar rooms, and a collaborative auditorium. The building also provides study, lab, and social spaces to support non-classroom learning. On the exterior, the terracotta-paneled façade complements the red brick of the prominent campus buildings.
Clifton Court Hall’s central, five-story atrium is infused with daylight from skylights and large north- and south-facing windows, which visually connect the building with the surrounding campus. The atrium serves as a hub for the College, fostering academic and social exchange in community and collaboration spaces and adjacent team rooms. A sculptural red stairway extends three stories diagonally through the atrium.
“The College of Arts & Sciences delivers curriculum to every student on the University of Cincinnati campus,” Susan Lowance, Principal, LMN Architects, said in a statement. “Every student will spend time here learning, researching, and engaging with the outside community, which makes it a building for the whole campus.”
On the Building Team:
Design architect: LMN Architects
Architect of record: KZF Design
Structural and civil engineer and MEP designer: Buro Happold
MEP engineer: IMEG Corp.
Landscape architect: MKSK
General contractor: Messer Construction
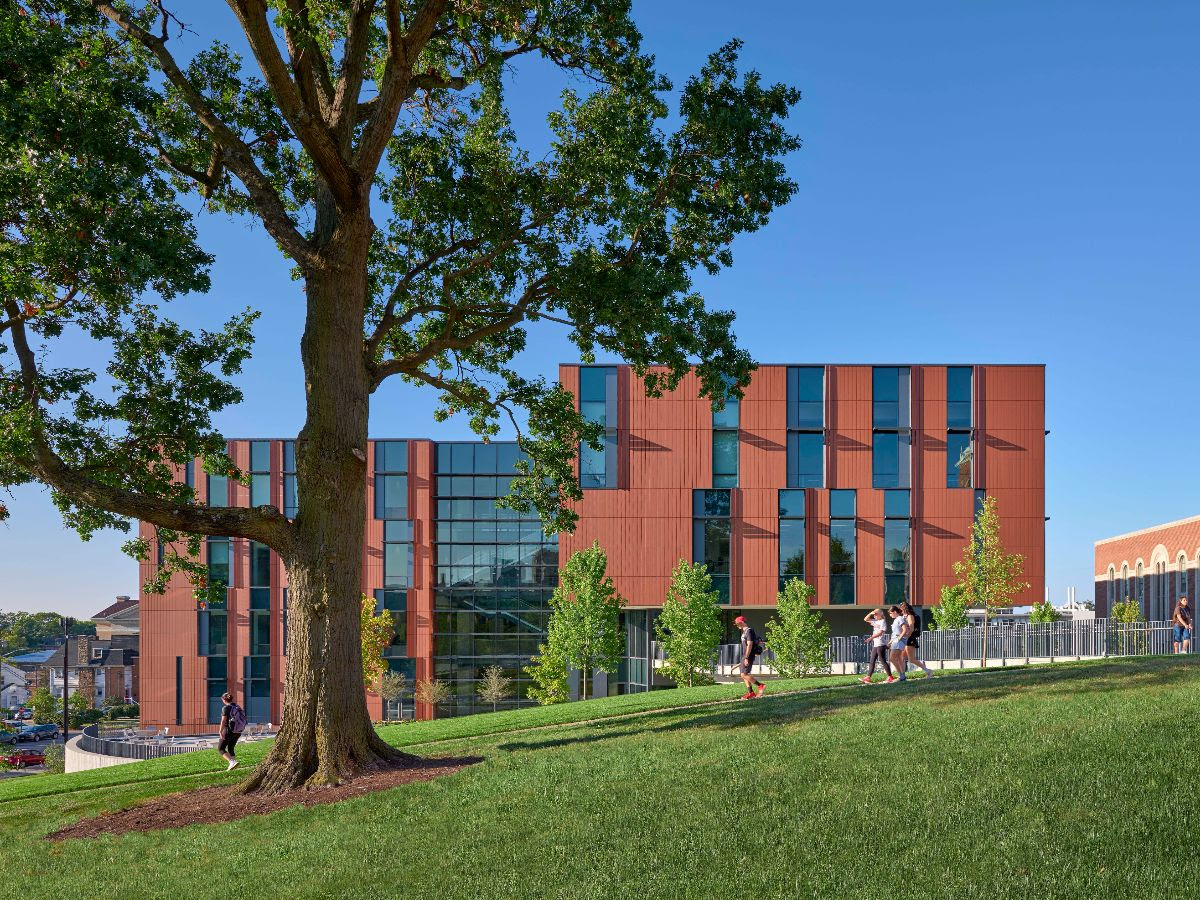
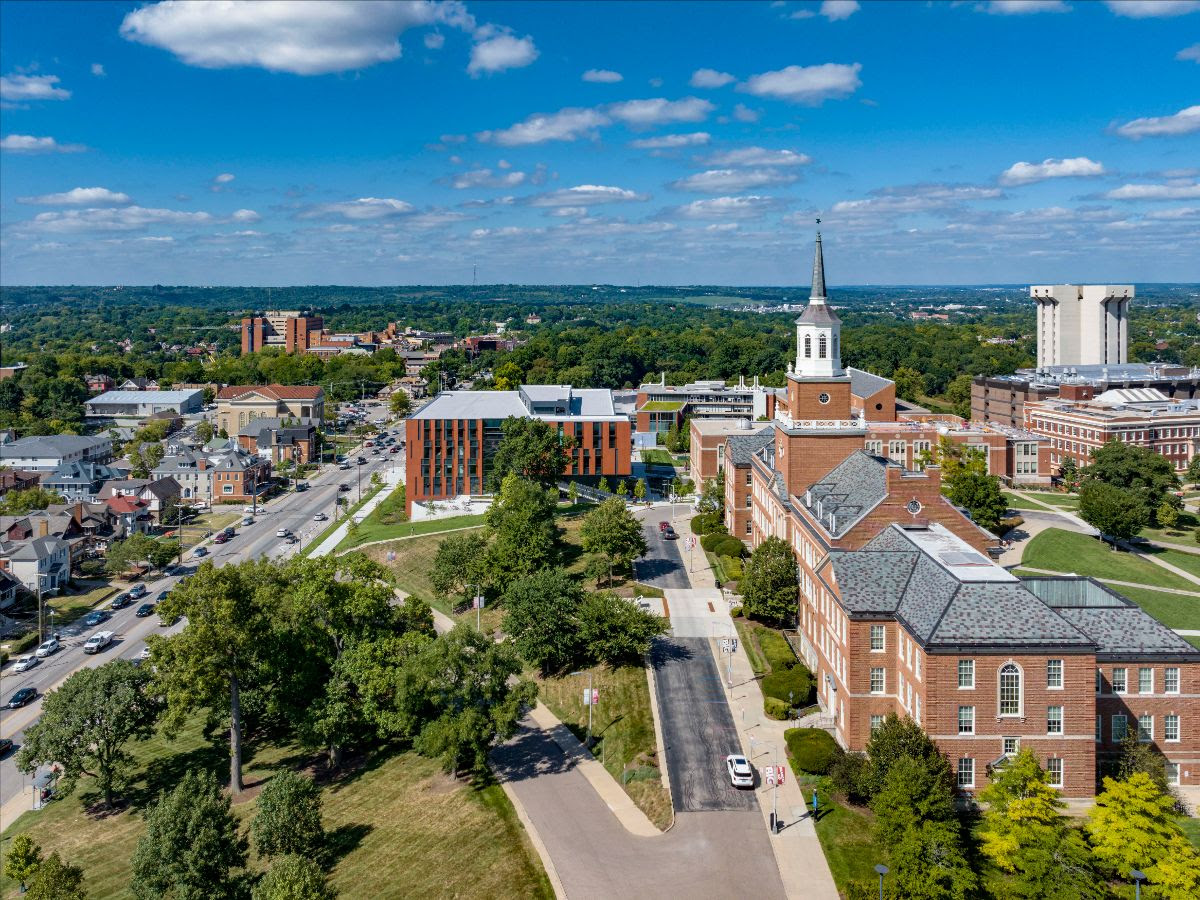
Related Stories
Student Housing | Feb 21, 2024
Student housing preleasing continues to grow at record pace
Student housing preleasing continues to be robust even as rent growth has decelerated, according to the latest Yardi Matrix National Student Housing Report.
University Buildings | Feb 21, 2024
University design to help meet the demand for health professionals
Virginia Commonwealth University is a Page client, and the Dean of the College of Health Professions took time to talk about a pressing healthcare industry need that schools—and architects—can help address.
Higher Education | Feb 9, 2024
Disability and architecture: ADA and universal design at college campuses
To help people with disabilities feel part of the campus community, higher education institutions and architects must strive to create settings that not only adhere to but also exceed ADA guidelines.
Laboratories | Jan 25, 2024
Tactical issues for renovating university research buildings
Matthew Plecity, AIA, ASLA, Principal, GBBN, highlights the connection between the built environment and laboratory research, and weighs the benefits of renovation vs. new construction.
University Buildings | Jan 18, 2024
Houston’s Rice University opens the largest research facility on its core campus
Designed by Skidmore, Owings & Merrill (SOM), the 251,400-sf building provides students and researchers with state-of-the-art laboratories, classrooms, offices, and a cafe, in addition to multiple gathering spaces.
Sponsored | BD+C University Course | Jan 17, 2024
Waterproofing deep foundations for new construction
This continuing education course, by Walter P Moore's Amos Chan, P.E., BECxP, CxA+BE, covers design considerations for below-grade waterproofing for new construction, the types of below-grade systems available, and specific concerns associated with waterproofing deep foundations.
University Buildings | Jan 15, 2024
The death of single-use university buildings
As institutions aim to improve the lives of their students and the spaces they inhabit, flexible university buildings may provide an all-in-one solution.
University Buildings | Dec 8, 2023
Yale University breaks ground on nation's largest Living Building student housing complex
A groundbreaking on Oct. 11 kicked off a project aiming to construct the largest Living Building Challenge-certified residence on a university campus. The Living Village, a 45,000 sf home for Yale University Divinity School graduate students, “will make an ecological statement about the need to build in harmony with the natural world while training students to become ‘apostles of the environment’,” according to Bruner/Cott, which is leading the design team that includes Höweler + Yoon Architecture and Andropogon Associates.
Products and Materials | Nov 30, 2023
Top building products for November 2023
BD+C Editors break down 15 of the top building products this month, from horizontal sliding windows to discreet indoor air infusers.
Higher Education | Nov 21, 2023
UPitt at Bradford opens new Engineering & Information Technologies Building
The University of Pittsburgh at Bradford recently opened a new engineering and information technology building that adds urgently needed lab and instructional space to the campus.


